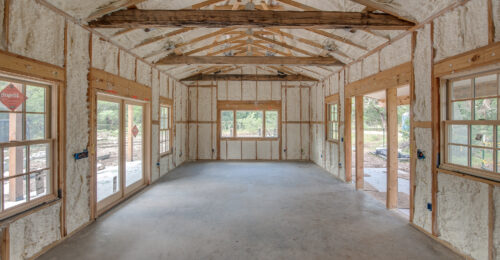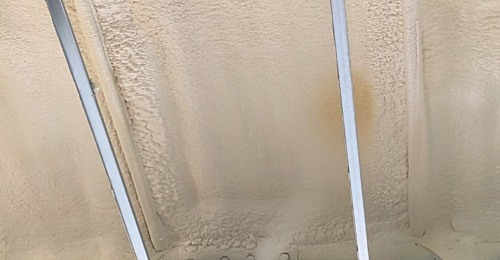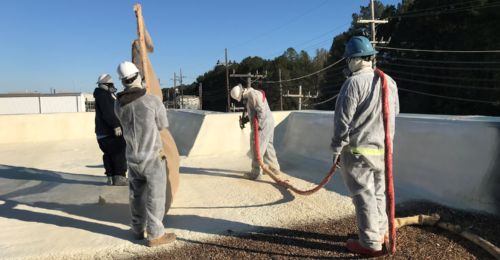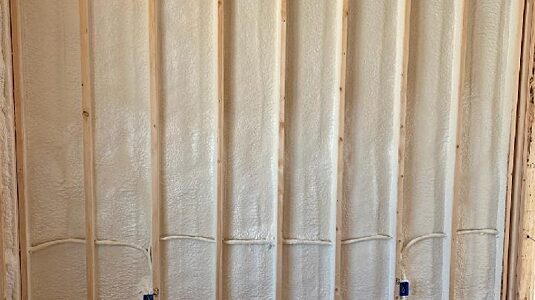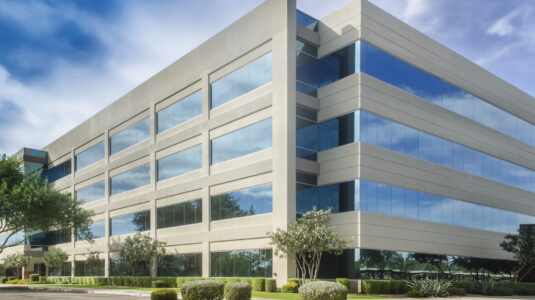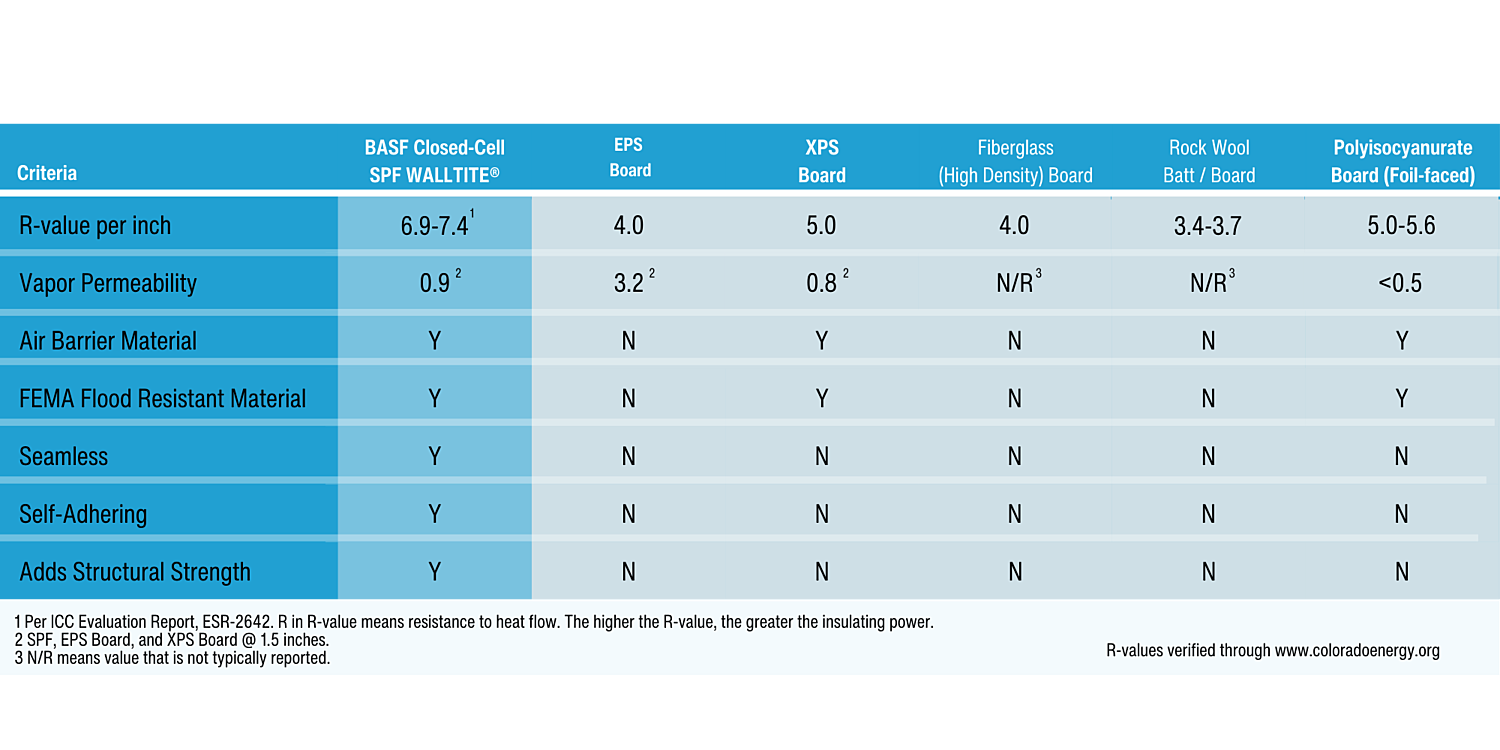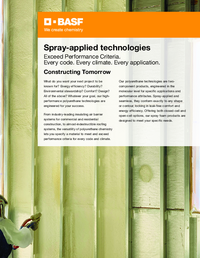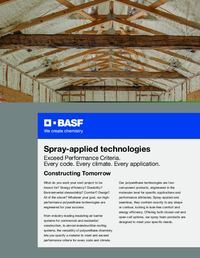Spray Foam: More Than Just Insulation
At BASF, we understand the critical role that architects and other design professionals play in creating sustainable, high-performance structures.
That's why we offer a comprehensive range of spray foam solutions specifically designed to meet your unique needs and challenges. Our goal is to provide a solution that helps you design a stronger, more efficient, comfortable, code compliant, high-performing building. Spray foam does all of this and more.



