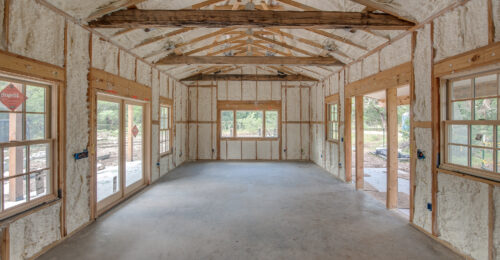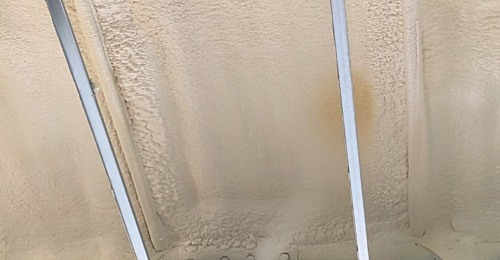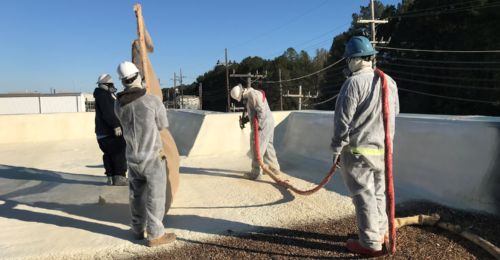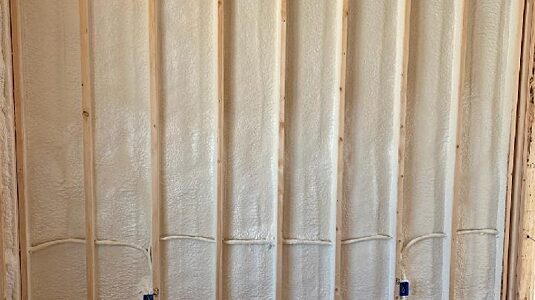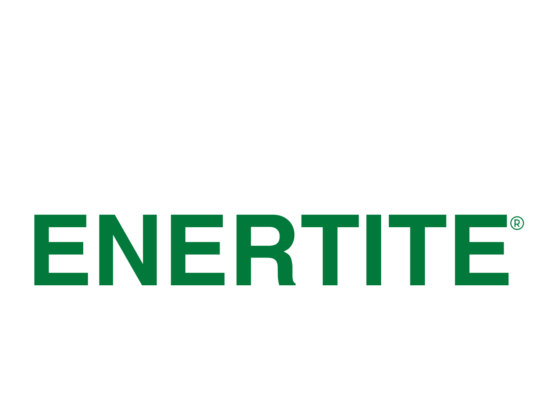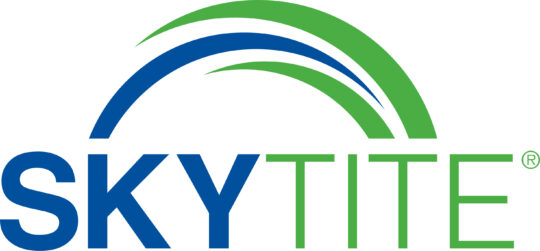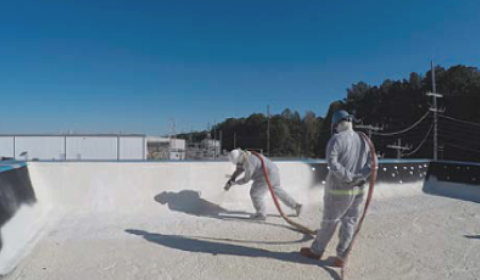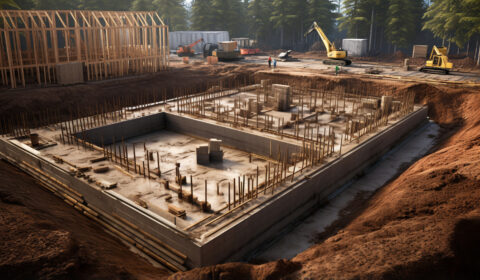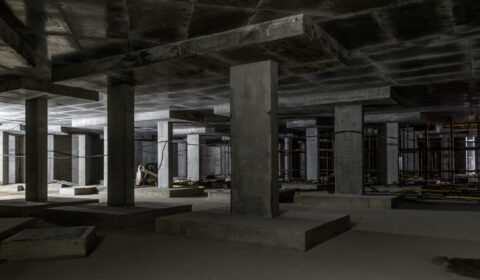BASF Spray Foam. More Than Just Insulation.
We want to help you maximize your building’s performance and maximize your ROI. Rather than focusing on one aspect of the building, we take a comprehensive approach by considering the entire building envelope.
Our open-cell and closed-cell spray foam insulations provide exceptional insulating values helping reduce energy costs. Its spray-applied application flows to hard-to-reach areas, sealing any gaps and spaces eliminating unwanted drafts as well as outdoor pollutants, dusts and allergens from entering.
Similarly, our spray foam roofing systems provide a seamless application, easily conforming to any shape or contour to ensure a leak-free roof with a long life expectancy and low lifecycle cost while increasing structural strength.
Discover The Many Features Spray Foam Provides:
- Roofing systems provide 20-30 years of low-maintenance leak-free performance
- SPF roofing delivers the highest wind uplift and severe hail resistance ratings
- Spray-applied insulation technology creates an airtight seal to help eliminate heat transfer
- Closed-cell SPF provides an all-in-one application; air barrier, weather resistant barrier, vapor retarder and continuous insulation
- Extensive fire-rated assemblies, exceeding industry test standards
- GREENGUARD Gold Certified for low-emissions



